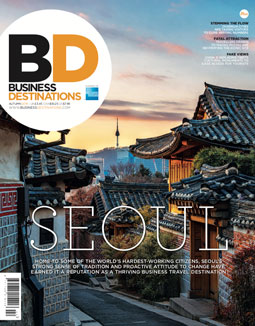Featuring breathtaking modern design throughout, the facilities span 3,720m² over three floors, and include 46 meeting rooms, four foyers, three lounges, one video conference room, guest offices, executive day rooms and two business service centres. The conference centre also provides direct access to Zurich Airport and is part of the sleek Radisson Blu Hotel, Zurich Airport, which opened its doors in late 2008 and has garnered an international reputation for its innovative, contemporary design and exceptional amenities.
Designed for maximum impact and flexibility, the conference centre is ideal for hosting board meetings for two people or conferences for up to 550 participants, and is particularly convenient for international travellers thanks to its direct connection with Zurich Airport’s arrival and departure terminals. To ensure the success of any business meeting, Radisson Blu’s experienced conferencing staff are always on hand. Advanced climate control, the latest presentation technology and free high-speed wireless Internet access are also available.
State-of-the-art conferences and events
Materials of the highest standard have been sourced to create an impressive and welcoming ambience on the conference floor, which houses 19 versatile function rooms with maximum capacity for 215 guests. Spread over 1,600m², this seventh floor event facility provides integrated audiovisual equipment to create the ideal setting for a wide variety of meetings, seminars and conferences. All rooms on this floor enjoy natural light, and some offer incredible views of Zurich Airport and the majestic Swiss mountains from the soundproof, panoramic windows. The central foyers feature live cooking stations, which add an extra dimension to this impressive area and are ideal for providing light culinary delights, as well as a diverse selection of themed coffee breaks and business lunches.
The stunning Zurich events facility on the first floor spans 800m² including the foyer and can be divided into four sections. This spacious area features a large 4.5m ceiling height and integrated LED ceiling lights to evoke the perfect atmosphere for any occasion, and is suitable for conferences holding up to 550 delegates, or gala dinners for 400 guests. To create an instant impression, the facility opens onto a magnificent foyer, which overlooks the hotel’s large atrium and is decorated with six eye-catching Santa & Cole lights made from laser-treated metal.
Convenient board meeting and business facilities
A beautifully designed, dedicated facility for holding small meetings and video conferences is available on the eighth floor of the conference centre. This 1,230m² area boasts 23 meeting rooms for up to 18 delegates, as well as exceptional business facilities. Displaying luxurious, yet relaxing, interiors, each of the 23 meeting rooms is individually designed to feature warm earth colours offset by high-quality materials such as wood, glass and copper panels. All rooms are flooded with natural light and include a Nespresso coffee machine, while some rooms offer magnificent views of the airport and air traffic control through the completely soundproof, ceiling-high windows. This floor is easily and discreetly reached via a covered walkway from public car park I at Zurich Airport, where the conference centre owns 26 parking spaces.
Six of the meeting rooms measure 22-23m² and accommodate up to eight people, while 13 larger meeting rooms measure 29-30m² and are ideal for up to 12 participants. The four board rooms are designed for a maximum of 18 people, measure between 61-66m² and have their own pre-function areas, which are perfect for breaks and lunches or as additional meeting rooms. Offering cost and time-saving benefits, the video-conferencing room can accommodate up to six participants.
The meeting facilities on this floor are complemented by three elegantly furnished guest offices, business lounges, a business centre with secretarial services, and two executive day rooms with a separate work area, daybed and a bathroom. A shower area is also available to meet the needs of business travellers who wish to make the most of their transit stop in Zurich.
A design hotel with a difference
The conference centre forms a key part of the first-class Radisson Blu Hotel, Zurich Airport, which was designed by the Italian star-architect Matteo Thun and the Zurich-based architects atelier ww Architekten SIA AG. Combining cutting-edge interiors with the latest technology, the hotel features 330 prestigious guest rooms and suites in four designs, an impressive Presidential Suite, two restaurants, a bar, fitness and sauna zone. An externally run, 2,000m² fitness and wellness area in the basement can also be accessed directly from the hotel.
Radisson Blu Hotel, Zurich Airport
www.radissonblu.com/hotel-zurichairport
events.zurich@radisson.blu.com
+41 44 800 44 40




